We all have awkward or unused space that we don’t know how to deal with in our homes. Don’t let the unused space go into waste. Use your creativity and careful thought to convert a haphazard corner, nook or cranny that’s useless to a practical, multi-purpose space that will benefit you and your family. Check out these ideas of how to make full use of an awkward space and get inspiration from them.
1. A Corner by a Window
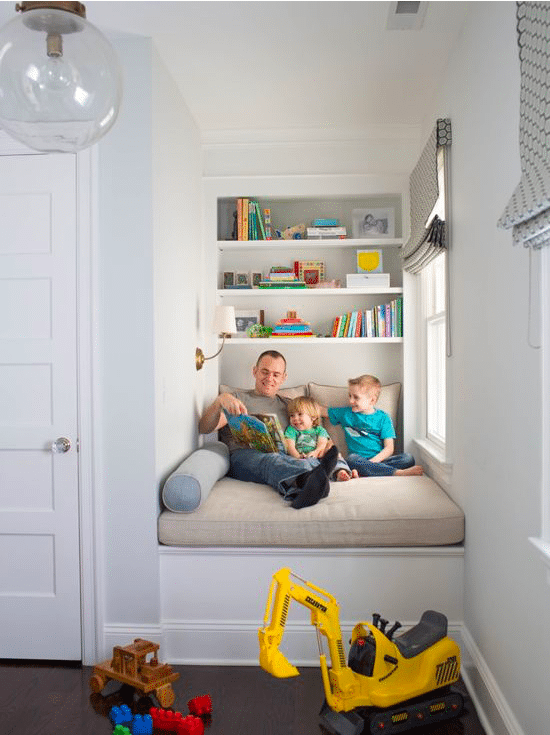 (image credit: houzz.com)
(image credit: houzz.com)
Maximise an unused space and build an upholstered seat into a nook to create a cozy reading nook. Cut to fit open shelving on the wall to offer plenty of storage to hold book collection. A perfect place for family story time and also kids’ hideout.
2. Partition Wall in a Kitchen
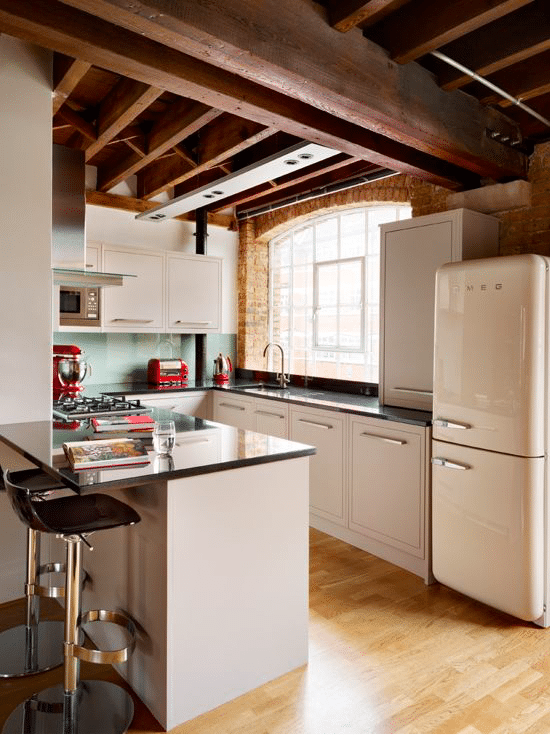 (image credit: houzz.com)
(image credit: houzz.com)
A clever way to extend the kitchen cabinet beyond the wall to form a functional and balanced U-shaped kitchen. This expansion is versatile where the counter space can be used as a peninsula for prep area while cooking and as a breakfast bar which allows two bar stools to sit under the ledge of the countertop. Also, the cabinet under the countertop provides extra kitchen storage.
3. Space under the Stairs
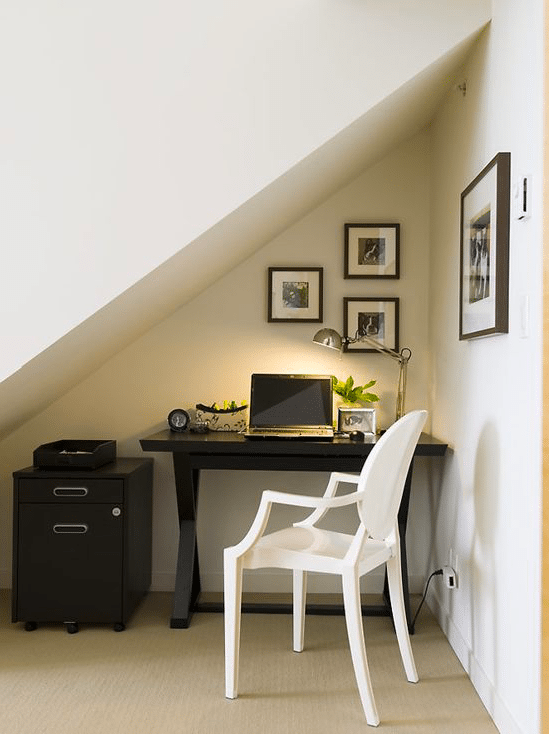 (image credit: houzz.com)
(image credit: houzz.com)
A straightforward workaround for an awkward and unused space under the stairs is to convert it into a home office. Having a bespoke design can be expensive, you can turn to off-the-shelf solutions to fill the space. Place a free standing cabinet under the lowest part of the ceiling to make the most of every square inch of space. Find out more for how to utilize the space under the stairs here.
4. Space under the Angled Ceiling
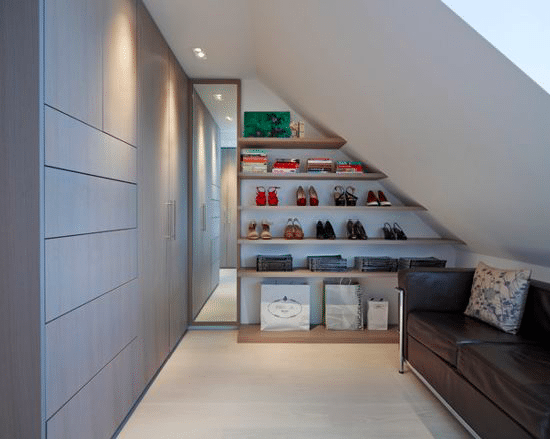 (image credit: houzz.com)
(image credit: houzz.com)
Another workaround to maximise an awkward space under an angled ceiling is to custom-build a storage cabinet. This might mean having custom-built units made to fit exact dimensions, the investment will be well worth the gain in storage. The bespoke open shelving is used for shoes storage in this walk-in wardrobe. A low back sofa is placed at the lowest part of the ceiling to create a seating area in the room.
5. An Alcove at the Entry Way
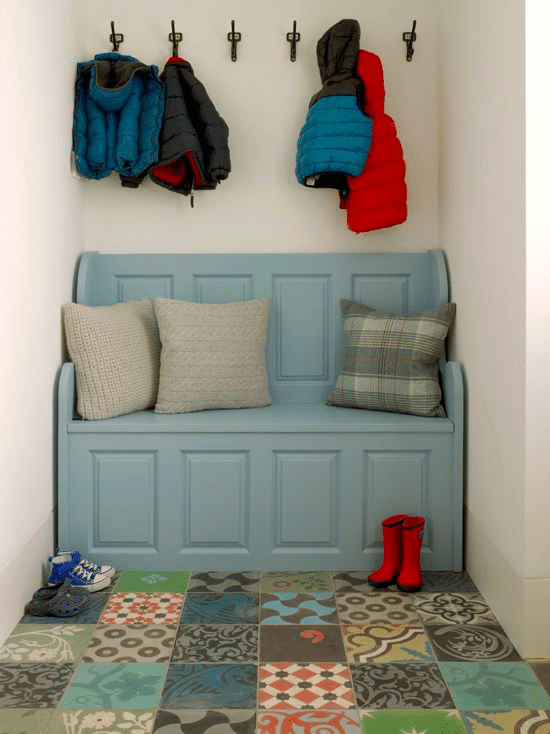 (image credit: houzz.com)
(image credit: houzz.com)
A soft-turquoise bench is perfectly tucked into the alcove at the entry way of the house to create a functional changing area. It’s teamed with colorful patterned floor tiles to define the space and separate it from other parts of the house.
6. A Nook in a Bedroom
 (image credit: houzz.com)
(image credit: houzz.com)
Put every square inch of your home to work to your advantage. A little awkward recess in the room was transformed into a drop-dead dressing area with a built-in dressing table and a bamboo stool sitting under it. The gorgeous patterned floor tiles add interest to the space and make the dressing area stand out. This is a perfect example of how an unused nook or cranny can also be highlighted as a beautiful feature in a room.
7. Awkward Bathroom Layout
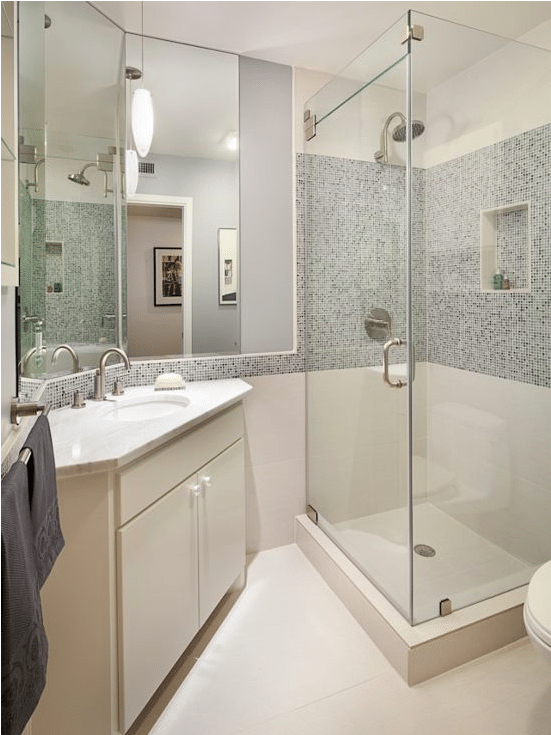 (image credit: houzz.com)
(image credit: houzz.com)
Even if your bathroom has an awkward layout, it’s still possible to utilize every square inch of space. A vanity with a bespoke marble countertop was custom-built to tackle this awkward layout that still allows the glass shower door to swing open. The grey mosaic tiles on the walls make a statement in the bathroom. The mosaic tiles running over the sink create continuity in the bathroom and also double as a backsplash.
8. A Tiny Room
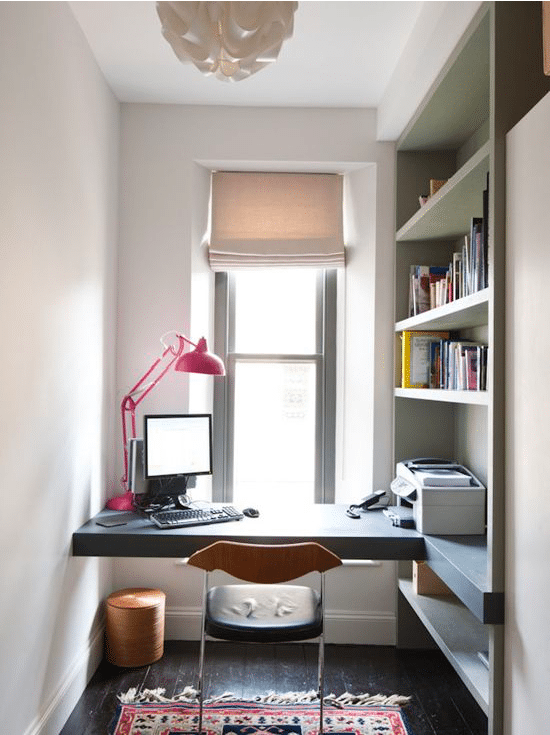 (image credit: houzz.com)
(image credit: houzz.com)
If your spare room is too tiny to accommodate the conventional pieces, consider bespoke options that will optimise any awkward spaces to make it work for you and your family. A floating bench top continues from the built-in cabinet to form a L-shaped work desk facing a window in this tiny room. This room is filled with ample natural light flooding in through the window. You can also convert it into a playroom for your kids.
