Homes are getting smaller these days and open concept designs are getting increasingly popular. People often think they must have either separate rooms or a physical partition to divide a room from the rest of the living space. The relationship between different zones can be manipulated by varying degrees like texture, color, level, material, and so on to emphasize their separation or integration. Defining zones in an open floor plan changes the perception of a space. The coordination of different defined zones is important to help open concept design flow better aesthetically and functionally. Try these design tricks to visually divide your open floor plan into distinct zones without the need for solid walls.
1. Rug
 (image credit: houzz.com)
(image credit: houzz.com)
If you want to segregate your open-plan space into different zones, rugs can help. Add area rugs to help divide the expansive open floor plan into smaller distinct areas. As well as offering visual interest and softness underfoot, area rug can also be used to define spaces. Here, a grayish brown rug with a white sofa sitting on it anchors the seating zone in the living area. The area rug picks up on the color scheme of the stone wall of the fireplace to create a cohesive look of the space.
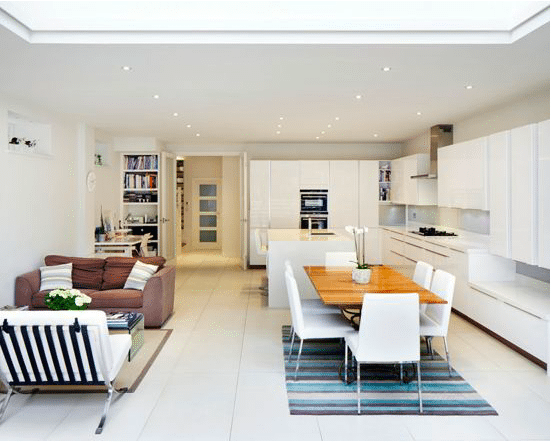 (image credit: houzz.com)
(image credit: houzz.com)
An open concept apartment has four zones clearly defined, i.e. study corner, kitchen, living space and dining area. Placing the legs of the chairs and/or sofa on the rug anchors the seating in different zones and creates a sense of connection between the furniture in one zone.
2. Flooring Material
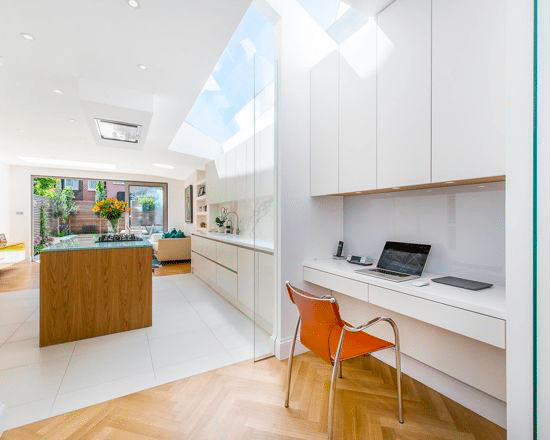 (image credit: houzz.com)
(image credit: houzz.com)
White floor tiles are used for the kitchen that is situated in between the study and living areas. The white floor tiles break the continuity of the herringbone hardwood floor in the study and living areas but the white furniture and white-painted walls tie the three different zones together.
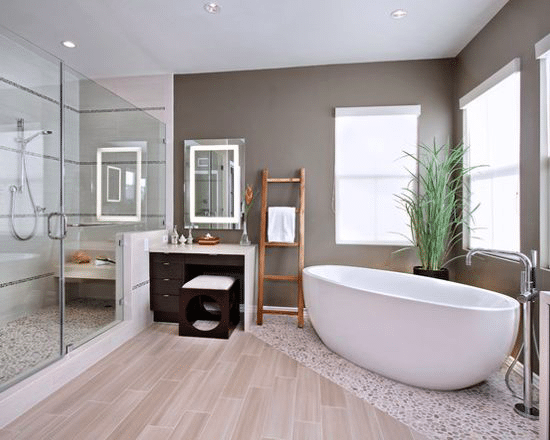 (image credit: houzz.com)
(image credit: houzz.com)
Use different flooring materials to define spaces. Divide an open space into smaller segments by introducing flooring in different materials, colors or patterns, which will create a visual division between the two (or more) areas. The bathroom in the image features textured pebble tiles to create a separate area for the tub. The same tile is repeated in the shower pan for a harmonious look which makes the bathroom feel special.
3. Ceiling Accent
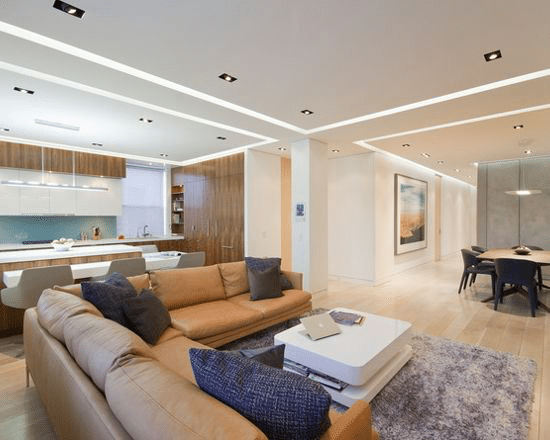 (image credit: houzz.com)
(image credit: houzz.com)
Create zones in open spaces. The designer of this open-plan apartment cleverly uses cove lighting to delineate the spaces. Cove lighting is also used as primary lighting and aesthetic accent in this open space.
 (image credit: houzz.com)
(image credit: houzz.com)
A studio apartment is visibly divided into two distinct areas with the change of ceiling finishing and height. The living area has higher and industrial-style concrete ceiling, whereas the bedroom area has lower and white-painted ceiling. The wood floor integrates these functional spaces with an easy flow from one area to the other to help the homeowner use their home to full advantage.
4. Screen
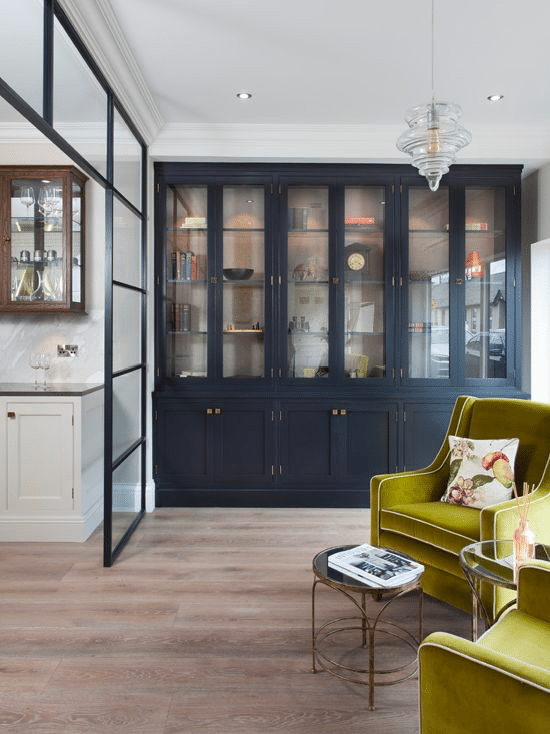 (image credit: houzz.com)
(image credit: houzz.com)
Fit a feature screen. For maintaining openness while also offering a little privacy, a great solution is to introduce a divider screen as a buffer between zones. The glass window divider here defines the spaces as well as provides texture and aesthetic feature to the open space.
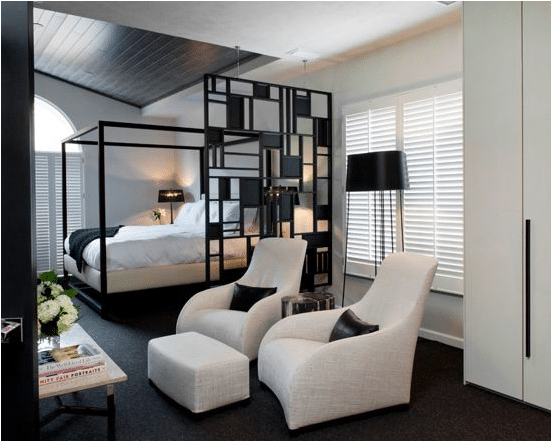 (image credit: houzz.com)
(image credit: houzz.com)
Here, a divider screen is used to define zones with specific functions within a bedroom, without having to install a solid wall that may disturb the harmonious look and feel of the room. The dark divider screen coordinates with the dark color scheme of the bedroom which adds warmth and definition to the open space.
5. Wall Texture or Paint
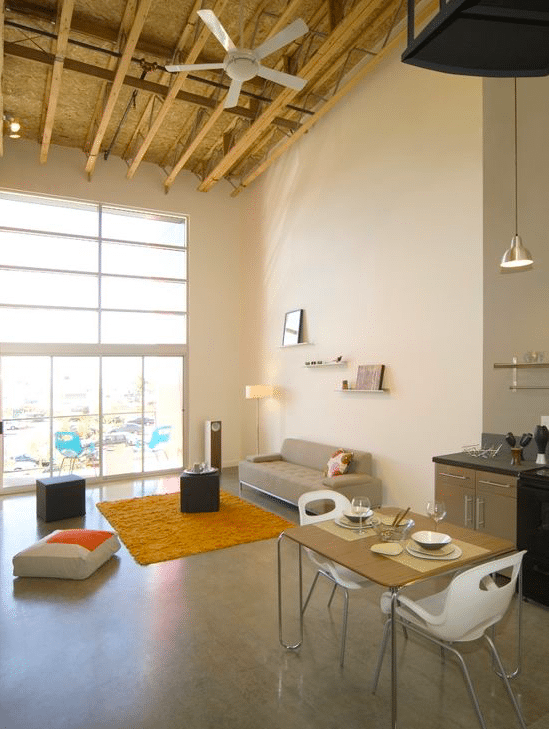 (image credit: houzz.com)
(image credit: houzz.com)
Here, a wall is painted with two colors to define the spaces. While the living, dining and kitchen areas remain open to one another, the grey paint color on the wall visually separates the kitchen and dining areas from the main living space. The color of the cabinet matches the color on the wall to create a cohesive look of the kitchen.
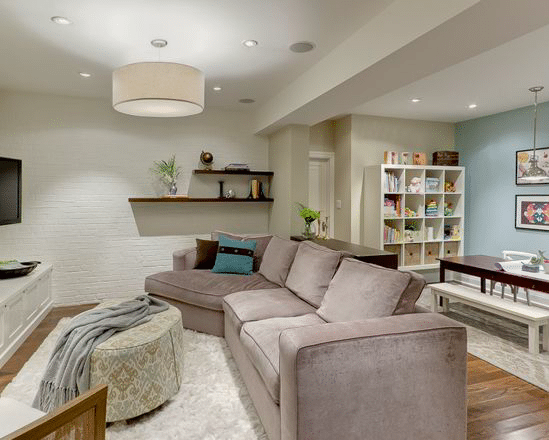 (image credit: houzz.com)
(image credit: houzz.com)
If you can’t bring yourself to divide the space with a physical barrier, use the change of wall color and/or texture to define the spaces. This is a great way to create a visual transition from one functional room to the other. This open space also uses area rugs to anchor the seating zones.
6. Floor Level
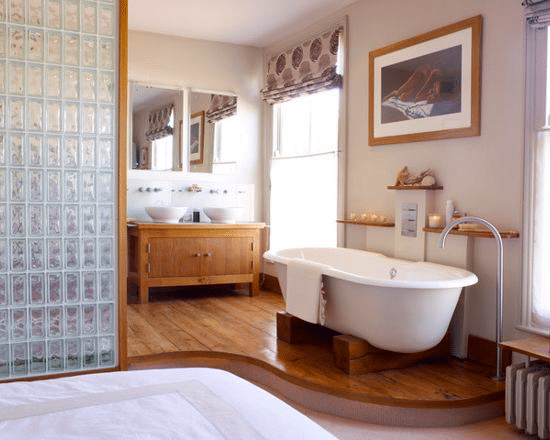 (image credit: houzz.com)
(image credit: houzz.com)
Here, the bathroom is separated from the bedroom by the change of floor level and material while maintaining the openness of the space. The bathroom is part of the bedroom but distinct within the space, it’s basically a room within a room. A translucent glass brick wall is used to divide the toilet from the bedroom for slight privacy.
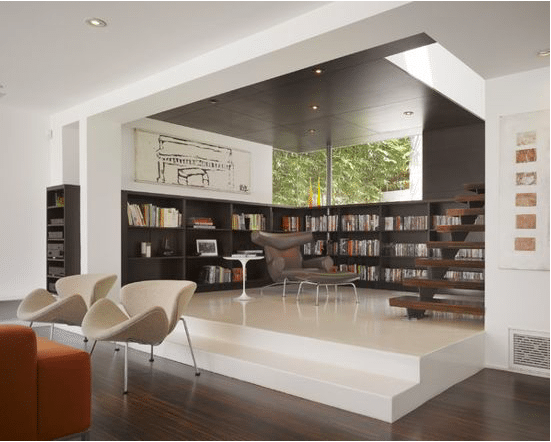 (image credit: houzz.com)
(image credit: houzz.com)
This impressive space cleverly makes use of the change of floor level to segregate into zones designed for different functions. To further distinguish the two spaces, the living room has dark wood flooring and a white ceiling, whereas the library has a white floor and a dark-stained microlined oak ceiling.
7. Window
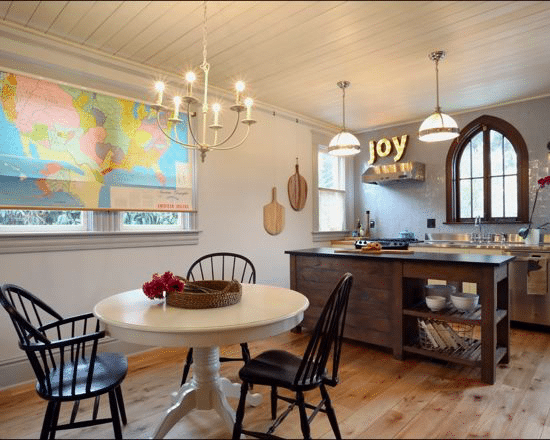 (image credit: houzz.com)
(image credit: houzz.com)
Traditional approaches aren’t the only choices. The furniture in the kitchen and dining areas are arranged using the line being perpendicular to the different windows as the centre line to create the subtle but clearly defined transition spaces. The pendant light fixtures enhance the definition of the zones.
8. Furniture
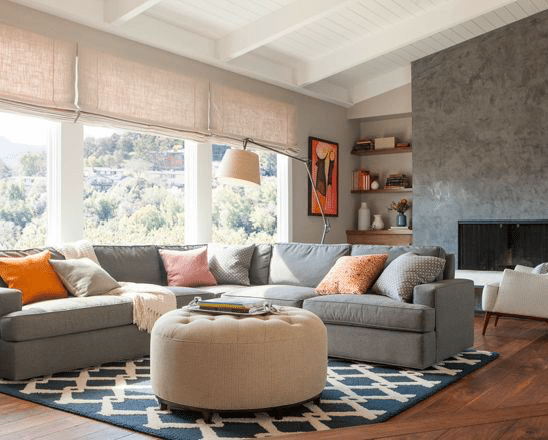 (image credit: houzz.com)
(image credit: houzz.com)
Sectionals are great for creating a division between two seating areas, or between rooms in an open-plan space. Here a sectional creates a comfy lounge area on one side and a cozy fireside seating area on the other. Also, carpeting the area is a clever idea as it reinforces the niche the sectional is making and demarcates the seating area.
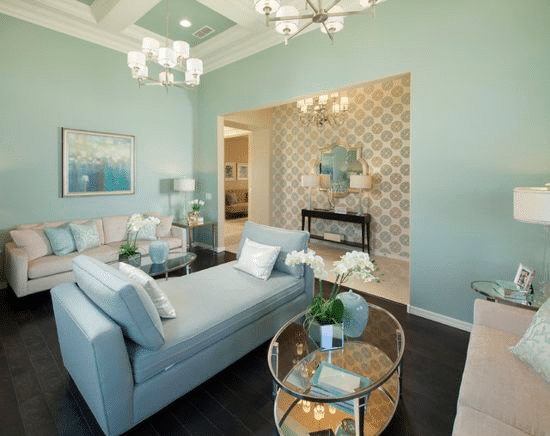 (image credit: houzz.com)
(image credit: houzz.com)
In a large living room, you may wish to create two full seating areas. Chaise, daybed or bench is a nice alternative to delineate the room and keep the flow between zones. The chaise is placed in the middle of the room to make two symmetrical seating areas.
