Bathroom is a private place for you to groom yourself before your day gets started or unwind after a long day work. It’s important that your bathroom can give you peace of mind so that you can get refreshed and rejuvenated. A vanity is a multifunctional piece in the bathroom, acting as a sink, a storage solution and also a design element. Choose a vanity that fits your bathroom layout and create a conversation piece to get yourself inspired everyday.
1. Double-Sink Open Vanity
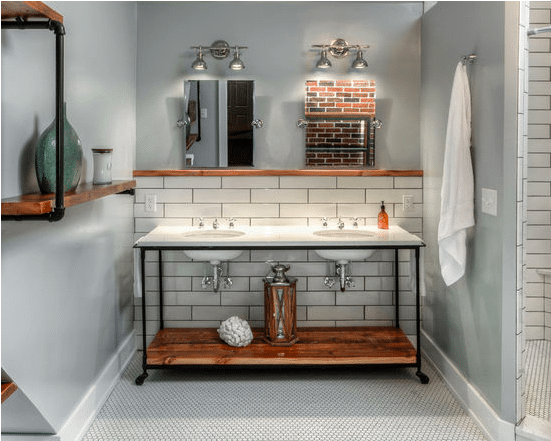 (image credit: houzz.com)
(image credit: houzz.com)
A transitional bathroom with double-sink vanity and white ceramic wall tile installed in a brick-set pattern with dark grey grout, which is used as a backsplash. A gorgeous retro bathroom uses open cabinet with medium tone wood. I like the finishing touch of the stainless steel fixtures, like sconce lights, tower hanger and sink’s p-trap.
2. Open Vanity with Gold-Finished Faucet
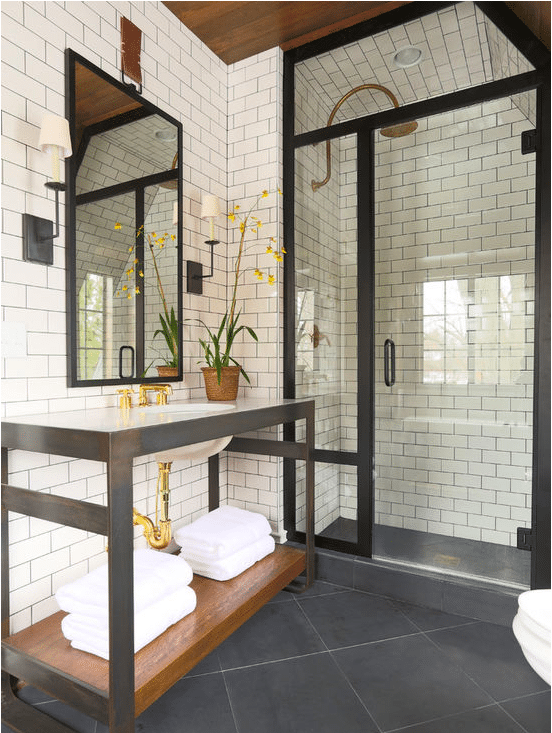 (image credit: houzz.com)
(image credit: houzz.com)
Here’s another example of open vanity with white subway wall tile! Things can have a more open look without getting messy. The dark metal frames on the vanity, shower’s glass door and mirror add a touch of character to the bathroom. If you opt for open cabinet, you’ll need to pay attention to the look of the sink’s p-trap underneath since it will be exposed. I love the gold and glossy finish on the faucet all the way through the sink’s p-trap.
3. Furniture-Like Vanity
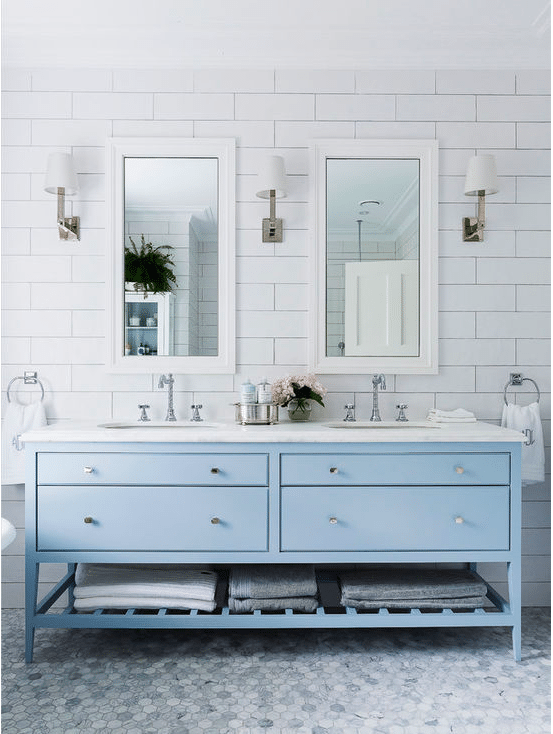 (image credit: houzz.com)
(image credit: houzz.com)
Bathrooms can be calm and relaxing, even on weekday mornings. This soft blue furniture-like cabinet gives you storage space for extra toilet rolls and towels. The white marble countertop coordinates well with the white-framed mirrors and the white subway wall tile. It makes the bathroom feel like a spa.
4. Floating Vanity
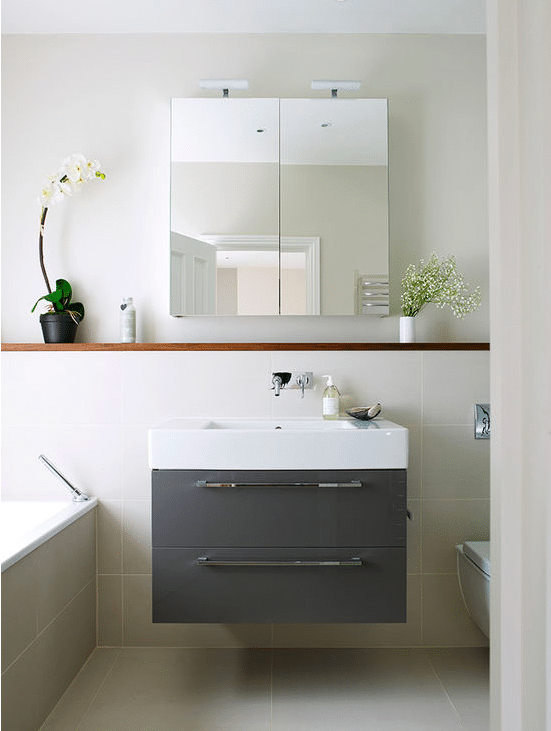 (image credit: houzz.com)
(image credit: houzz.com)
Choose a floating vanity for a small bathroom due to space constraint. This sleek and clean-cut vanity doesn’t take up any floor space and the bathroom still feels roomy. The drawers under the sink provide storage for the toiletries. You can get this type of floating vanity from Ikea at a cheaper price.
5. Reclaimed Wood Vanity
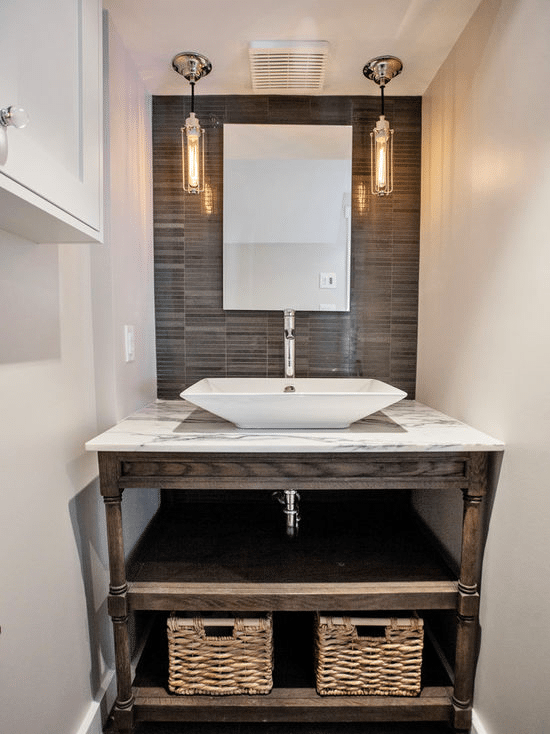 (image credit: houzz.com)
(image credit: houzz.com)
Despite the compact space, this vanity which was repurposed from a tired piece of furniture fits just right in between the two walls and still offers open shelving for storage baskets. A clever bathroom vanity design by placing a vessel sink on the marble countertop to give an up to date look.
6. Rustic Wood Vanity
 (image credit: houzz.com)
(image credit: houzz.com)
Another furniture-like vanity with vessel sink. The dark-coloured fixtures like door handler, shower heads and light fixture add finishing touch to the bathroom. The bold-patterned moroccan floor tiles interestingly tie everything together and add a touch of whimsy to the bathroom.
7. Wall-Mounted Double Sink
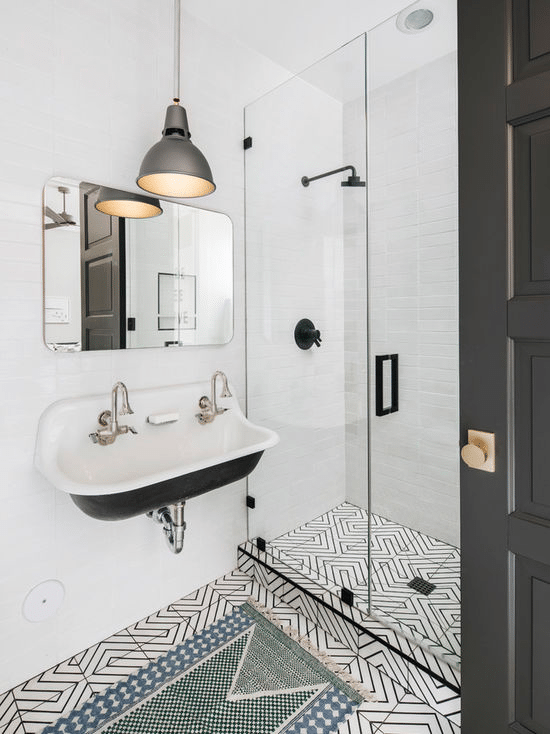 (image credit: houzz.com)
(image credit: houzz.com)
Using a wall-mounted double sink makes a small bathroom feel roomier. As the floor space opens up, the room becomes brighter and easier to clean. The elegant light fixture and frameless mirror elevates the bathroom but the drama is really on the floor.
8. Wall-Mounted Sink with Built-In Storage
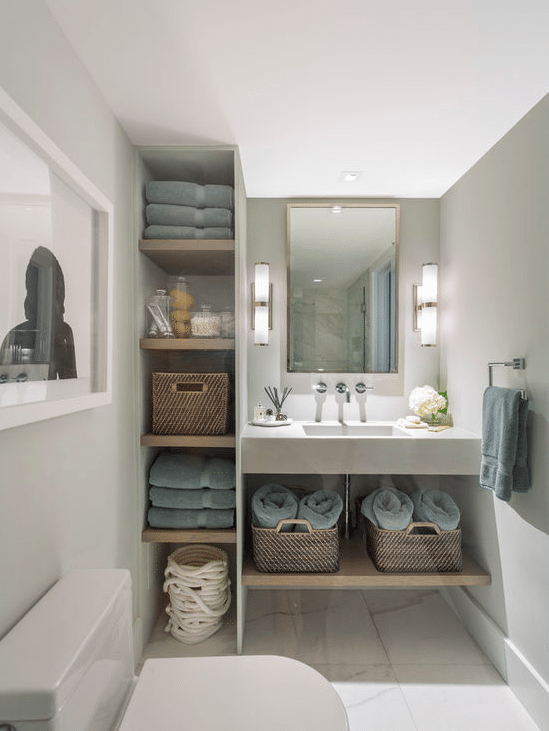 (image credit: houzz.com)
(image credit: houzz.com)
A smart integration of a wall-mounted sink into a built-in open closet takes the bathroom from neat to grand, creating a feeling of space and giving it a clean modern up to date look. The built-in open closet not only provides plenty of storage, but also creates a homey, relaxing feel.
9. Vintage Oval Pedestal Sink
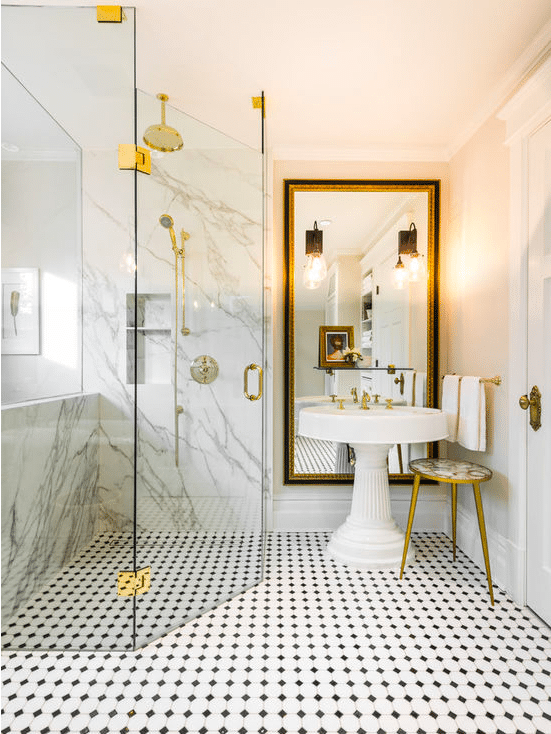 (image credit: houzz.com)
(image credit: houzz.com)
Nothing is more classic than a pedestal sink. The base is designed to conceal the plumbing. Because their bases do not take up much visual space, pedestal and console sinks make a small bath feel larger. I love the grandeur touch of golden-chrome-finished fixture and hardware.
