Wardrobe is not just a storage unit to keep your clothing and accessories. Whether you have a luxury of space for a walk-in closet or space constraint that you can only go for a small shaker, there are many wardrobe design ideas for you to get inspiration from. The only thing you need to do is to choose a wardrobe design that best suits your bedroom layout and style.
1. Rustic Chic Wardrobe
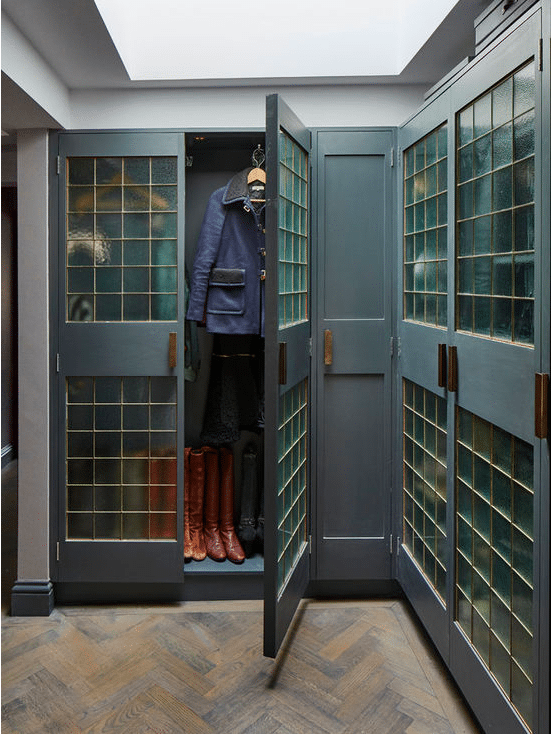 (image credit: houzz.com)
(image credit: houzz.com)
A bright and functional dressing area with ample light from the ceiling. Where space is restricted, you could have the rail mounted perpendicular to the door instead of parallel to the door, so your clothes will be hanged facing you in boutique style. The frosted glass panels and dark grey doors here add a rustic feel to the room.
2. Feature-Wall Wardrobe
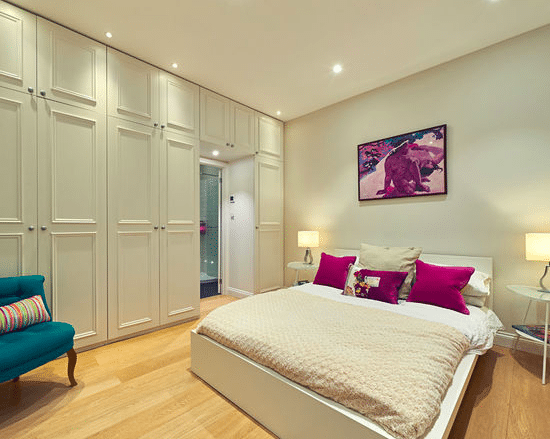 (image credit: houzz.com)
(image credit: houzz.com)
If the budget allows, you can think about luxury items that aren’t normally included in standard built-ins. You can choose a wide variety of finishing options that can include decorative moulding on the doors and stylish handles or knobs to match. This floor-to-ceiling wardrobe full of decorative moulding has transformed into an elegant feature wall that opens an access to the master bath.
3. Walk-In Wardrobe Behind the Doors
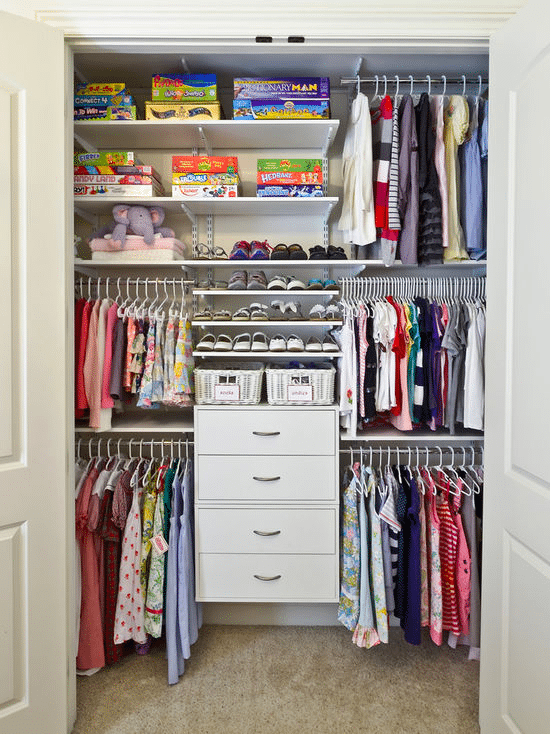 (image credit: houzz.com)
(image credit: houzz.com)
Build a walk-in wardrobe in your kids’ room. It requires much lesser space than an usual one as kid’s clothes are relatively smaller. Choose ready-made solutions from Ikea for just a fraction of a cost like the clothes storage system (Algot) to customise your storage and conceal it behind the beautiful doors. Extend the carpet to the wardrobe for the continuity of the flow.
4. Open Built-In Wardrobe
 (image credit: houzz.com)
(image credit: houzz.com)
Showcase your clothes and possessions. If you have a nice wall structure for a built-in wardrobe like this, you can display all of your stuff without any door or covering to turn it into a focal point in the bedroom. One caveat to this though, always keep your items neat and tidy as they can make your nights restless. Get more organisers to keep your stuff.
5. Scandinavian Walk-In Closet
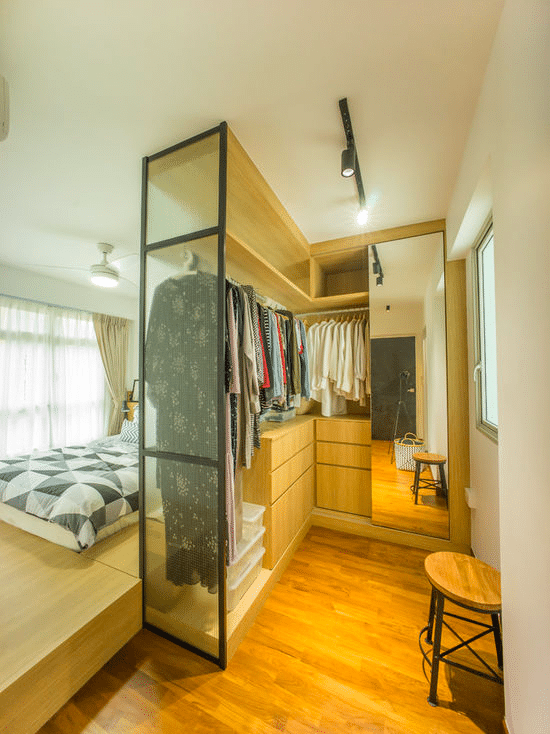 (image credit: houzz.com)
(image credit: houzz.com)
Integrate a walk-in wardrobe into your bedroom at the entrance. Oak laminate brings fresh Scandinavian aesthetic into the master bedroom and walk-in wardrobe. Make sure your clothes are well organised to make the bedroom always look inviting the moment you open the door.
6. Wardrobe Behind the Curtain
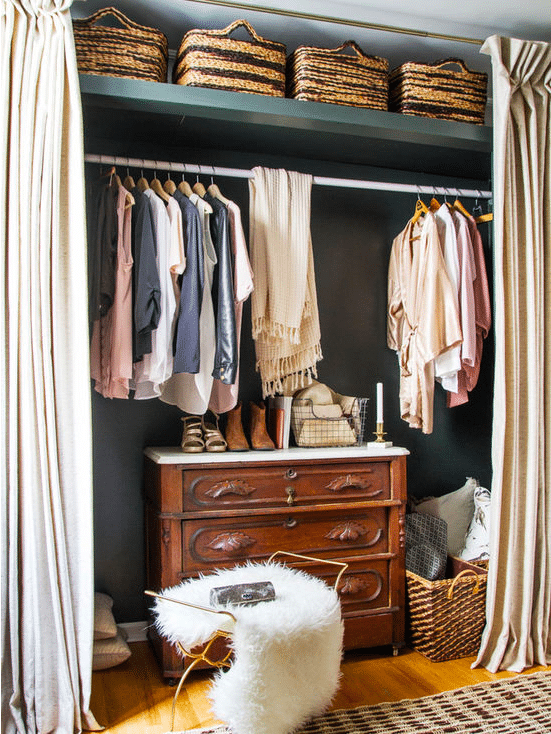 (image credit: houzz.com)
(image credit: houzz.com)
Unless you’re lucky enough to have a separate walk-in wardrobe, you’ll need to accommodate your clothes storage within your sleeping space. If you opt for an open wardrobe without any door, you can use a curtain to close off the space to give you a restful night when you are too busy to declutter your closet.
7. Minimalist Built-In Wardrobe
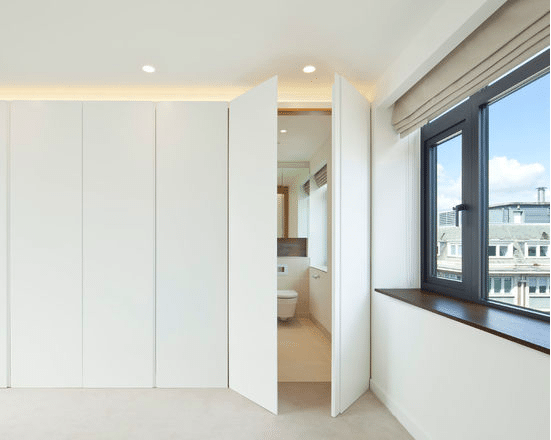 (image credit: houzz.com)
(image credit: houzz.com)
A minimalist master bedroom features a wall of wardrobes in crisp white. The big surprise is two of the wardrobe doors conceals an entrance that opens to a master bath.
8. Coastal-Themed Wardrobe
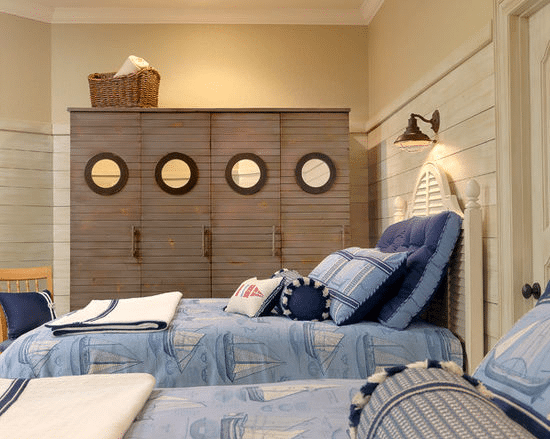 (image credit: houzz.com)
(image credit: houzz.com)
Give a theme to your kids’ room and customise a wardrobe for the theme. A coastal-themed wardrobe with a porthole-like mirror on each door will sure give your kids an adventure in make-believe.
