Wardrobe is not just a storage unit to keep your clothing and accessories. Whether you have a luxury of space for a walk-in closet or space constraint that you can only go for a small shaker, there are many wardrobe design ideas for you to get inspiration from. The only thing you need to do is to choose a wardrobe design that best suits your bedroom layout and style.
1. Boutique-Style Walk-In Wardrobe
 (image credit: houzz.com)
(image credit: houzz.com)
Create a boutique in your master bedroom where you can do window shopping for your own clothes! Imagine yourself peeking through the glass in storefront window for something you admire. You can decide what to wear even without opening the door and walking in the closet. I love the lightings which create an atmosphere of a boutique in this walk-in wardrobe. This beautiful dark blue wardrobe with glass panels on top looks like a high-end store at the corner of a London’s street.
2. Bespoke Wardrobe
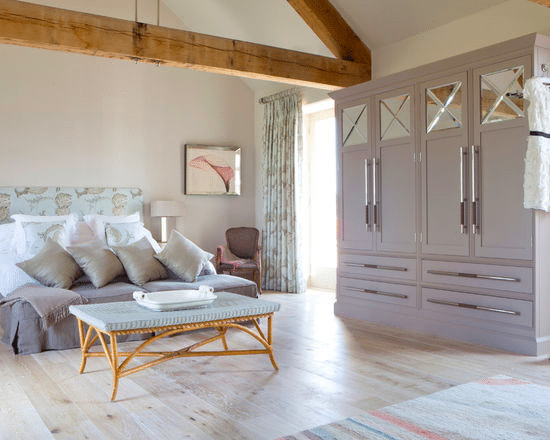 (image credit: houzz.com)
(image credit: houzz.com)
What a gorgeous built-in wardrobe with decorative mirror panels on top of each door. The unique long handles add a sense of elegance to this wardrobe. This pastel-colored wardrobe really stands out in this neutral palette master bedroom.
3. Floor-to-Ceiling Wardrobe
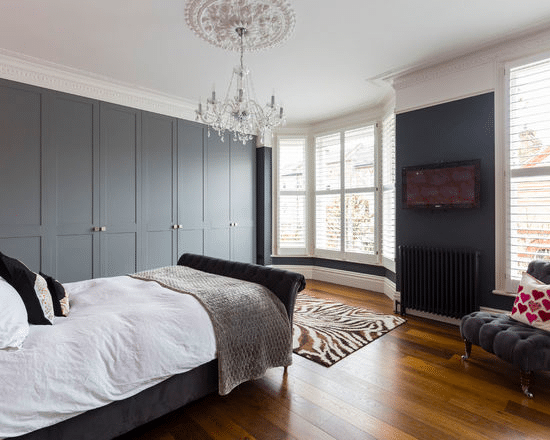 (image credit: houzz.com)
(image credit: houzz.com)
A floor-to-ceiling built-in wardrobe trimmed by a crown moulding goes seamlessly along the entire wall in this bedroom. This large closet with grey-painted panelled doors looks as if it is concealed behind an elegant feature wall. It makes the chandelier pop in the room.
4. Freestanding Shaker Wardrobe
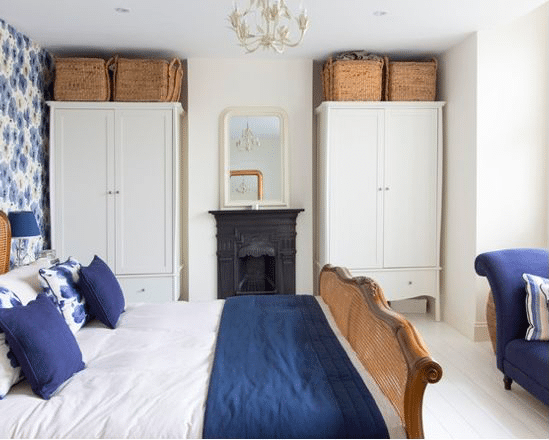 (image credit: houzz.com)
(image credit: houzz.com)
This bedroom comes with two awkward alcoves which could be difficult to decorate. Placing a freestanding country-style shaker wardrobe at each alcove would be an easy storage solution for this bedroom where built-in closet is not an option. It offers the flexibility where it can be moved around as needed.
5. Walk-In Closet with Barn Door
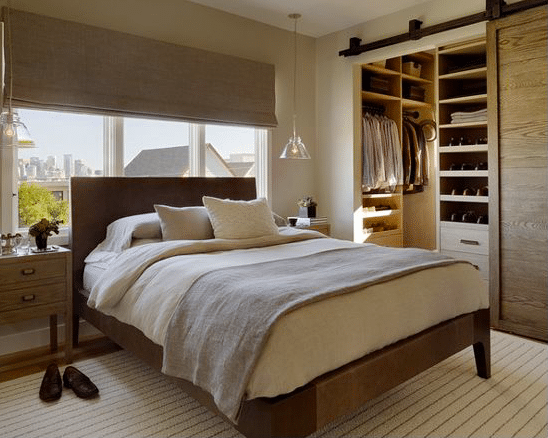 (image credit: houzz.com)
(image credit: houzz.com)
If you have a compact bedroom and think to yourself a walk-in closet might not be an option, wait till you see the layout in this picture. The fact is you don’t need a luxurious space for a walk-in closet. You still can carve out a small space in your bedroom and turn it into a walk-in closet with a sliding door instead of swinging doors which don’t fit into a small space. Add personality to your bedroom by choosing a barn door like this!
6. Compact Built-In Shaker
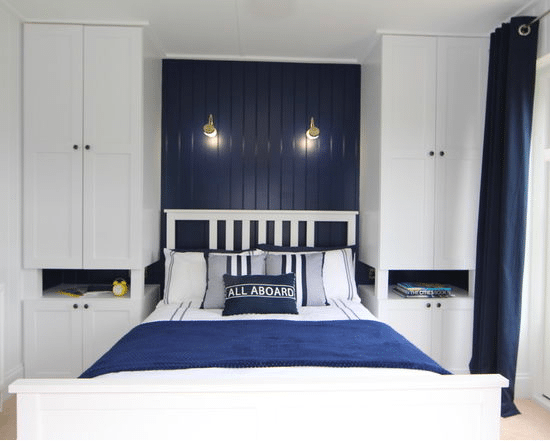 (image credit: houzz.com)
(image credit: houzz.com)
What if you really have a teeny-tiny bedroom where a standard size wardrobe can’t even fit into the room? Then you need to play it smart to customise your wardrobe and snug it into a place like this where two closets were built into the corners at both sides of the bed floor-to-ceiling. The designer also smartly carved out “bedside tables” to keep glasses, reads and clock.
7. Mirror-Panelled Built-In Wardrobe
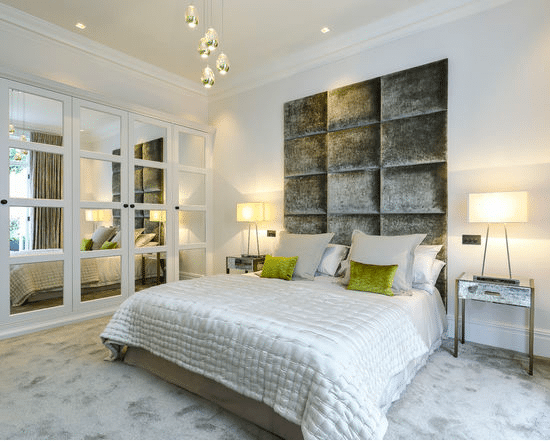 (image credit: houzz.com)
(image credit: houzz.com)
Adding mirrors to the doors of the wardrobe not only makes the room feel larger but also does a trick to reflect the natural light and beautiful outdoor view. Smaller mirror panels that are evenly spaced out along the length of each door could add a lot more of styles and layers of interest to the bedroom than full length mirrors.
